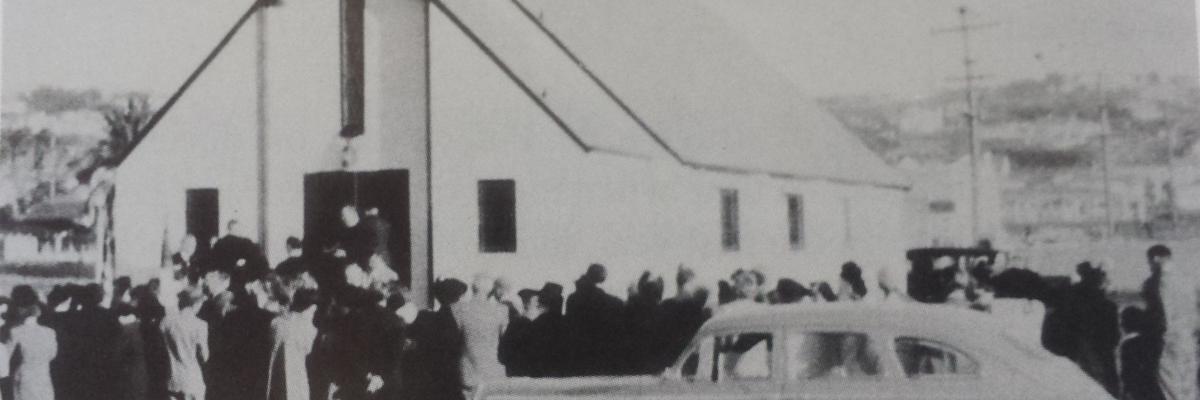For the past several months we have been collecting input on the values and priorities of our church, regarding a sanctuary remodel. On Sunday, June 22nd we held a congregational forum to share the findings.
Over the past few months we held 5 small group forums with over 35 people in attendance, we went on a “Church Crawl” to three unique and exemplary worship spaces attended by 15 people, we held two large forums for everyone that were well attended, and we hosted two “Worship Mix-Up” Sundays where we explored different configurations of worship in the fellowship hall. Attached is the document outlining who we are and what we want our new worship space to do.
For those of you who were not able to attend the forum on the 22nd, we wanted to share with you our findings:
St. Peter’s Core Values – Who We Are
St. Peter’s by the Sea believes in holy encounter.
We are a people of wholehearted embrace, action rooted in faith, sculpted and softened by God’s love.
As we endeavor to create a new sanctuary, we want it to do the following things:
- We want every single part of the space to be physically accessible to all people.
- Aisles and space between pews need to be widened
- The chancel, sacristy, and choir area need to be handicap accessible
- Wheelchair and stroller seating needs to be integrated into the space
- Open the space in the front of the nave so that it can be flexible where preschool kids can sit on the floor for chapel time and small groups (12 steps and bible studies) could meet
- The scope of this project is not limited to the existing footprint or layout
- We want to remove all barriers to receiving the good things that God has for us in worship.
- Clear sight lines. Remove the posts.
- Replace and improve the current sound system
- Invest in new hearing assistance devices
- Bring in an acoustic engineer to design a space that will amplify spoken and sung voices appropriately
- Replace the current heating/cooling system
- Remove the communion railing
- Make all spiritual centers (lectern, table, font, cross) visible from all locations
- New lighting and dimming/control system
- Better lighting, quality and quantity
- Consider additional permanent cameras for live-streaming worship
- Consider integrating the cry room into the space in a way that is not a thoroughfare
- We want the space to use beauty, artistic, musical, and natural, to inspire awe in worshippers
- Find a way to incorporate the elements of our beautiful, natural context into our sanctuary design. Bring the outside in.
- Improve external landscaping
- Open the space to incorporate ample natural, diffused and indirect light
- Use natural wood
- Integrate music, both instruments and choir, into the worship space. We do not want the choir in the chancel but we want them where their music can most enhance our worship.
- We want the space to retain it’s intimacy and focus while at the same time, creating a feeling of openness.
- Increase seating by 10 percent
- Remove excess chancel furniture
- Consider placement of clear windows to allow in light without distraction
- Consider ways to increase natural airflow
- Highlight spiritual centers: place of the Word, table, font, and maintain a central and prominent cross.
- Consider scale and balance – these elements are equal in value
- These centers are of immense importance and ought to be elevated and at the same time, because of God’s grace, they should be inviting and human-scale
- We want a baptismal font that has ample space around it for gathering, that welcomes all people into our space and that communicates the lavish nature of God’s love
- Create a larger sacristy that is attached to the sanctuary
- We want the sanctuary to embrace each person who enters without making them feel exposed.
- Consider seating that leaves us feeling connected but not exposed
- We want it to feel like a place of respite and calm, connecting us to one another and to God
- We do not want a multipurpose feel
We would also like the architect to consider the following, which may or may not be incorporated into this project:
- A clear and welcoming entryway to the office on Sunset Cliffs Blvd
- A new sign on the corner of Sunset Cliffs Blvd and Point Loma Ave
- Access to Sunday School rooms throughout the week without going through the preschool
- Replacing the stairs to the Sunday School rooms
- Connecting the church and the office building.
- Integrate the sanctuary sound system with the fellowship hall sound system
Elements that some people want and others do not:
-Screens
-Pews over chairs
-Chairs over pews
-Current Nautical Theme
-Current Stained Glass
………
Our next step is for the Building Steering Team to begin interviewing architects and soliciting initial drawings. Please reach out with any questions or concerns to any member of the team - Scott Walls, Darlene Morrow-Truver, Colleen Doering, Richard Nielsen, Jim Grutkowski or myself.
Peace,
Pastor Bekki

